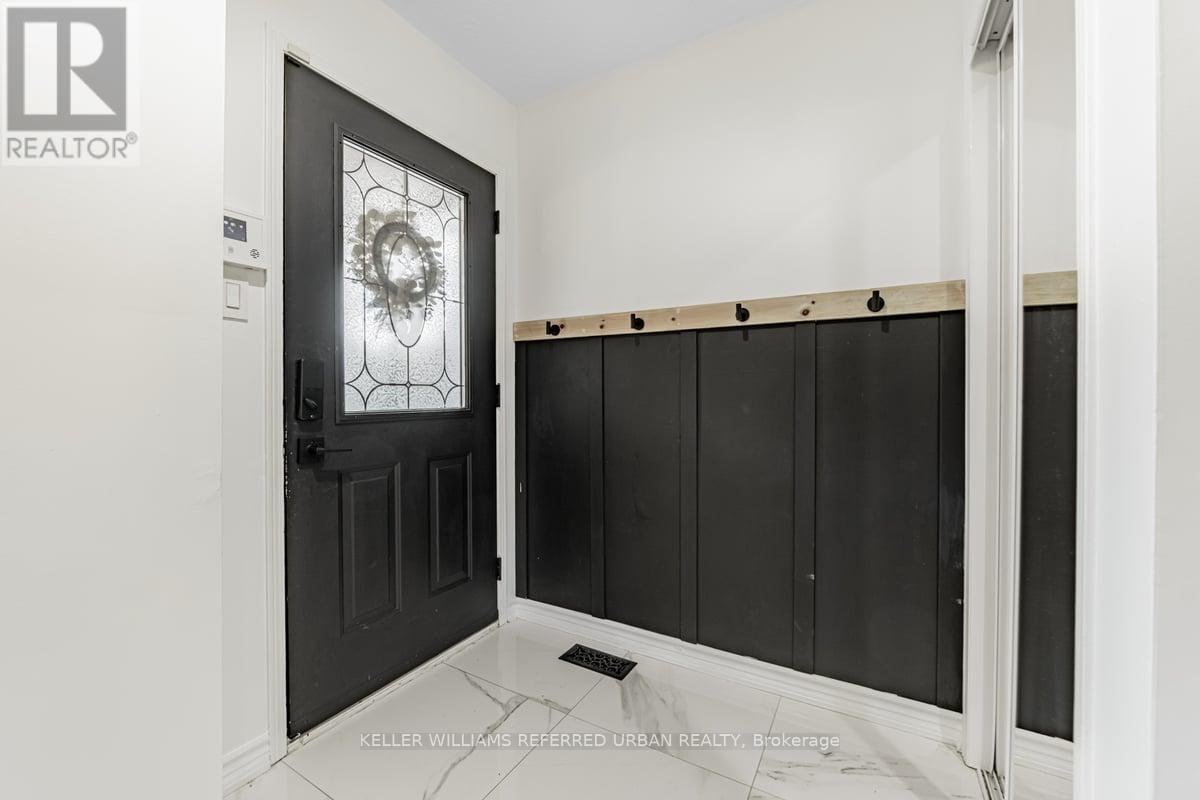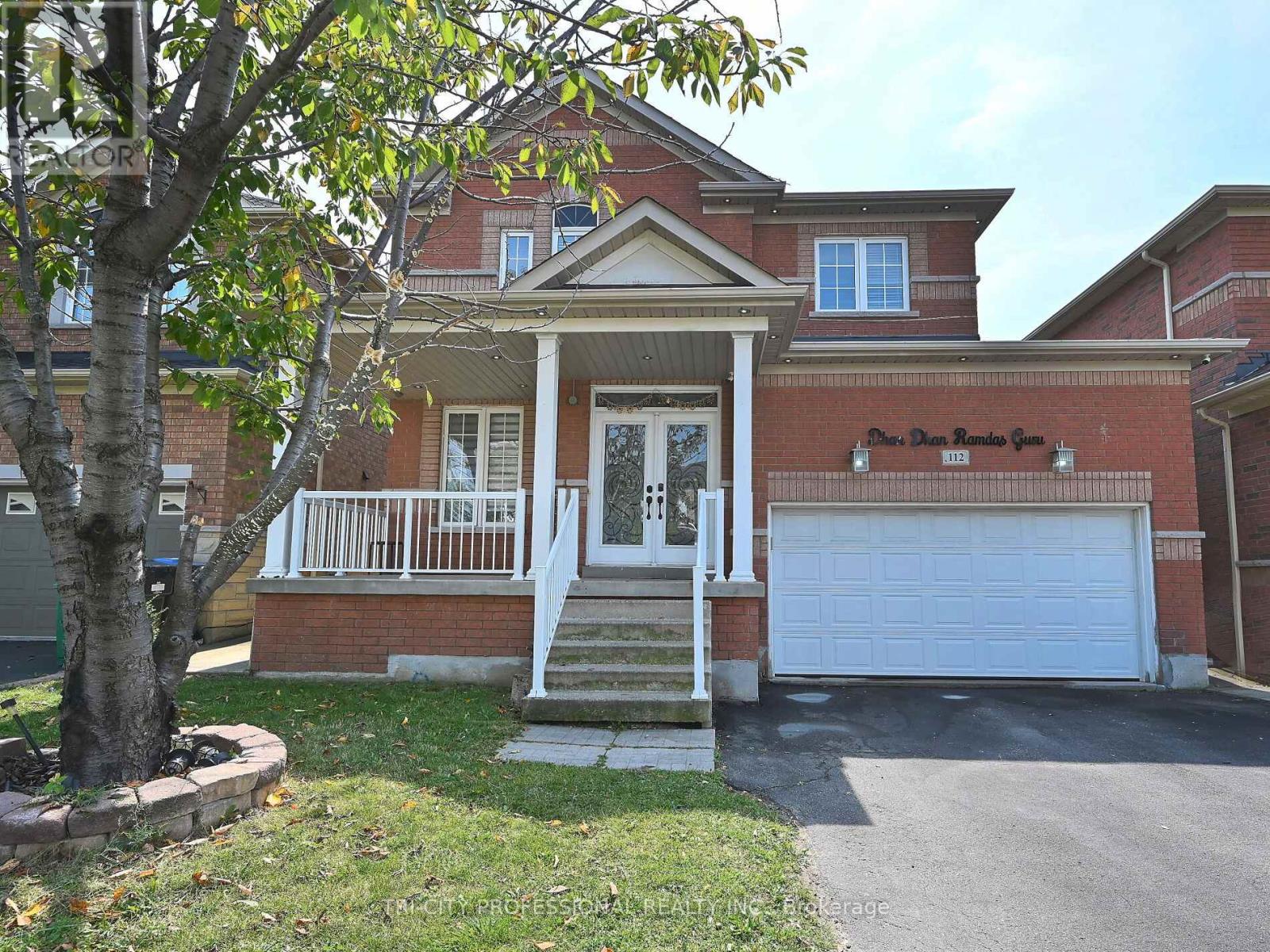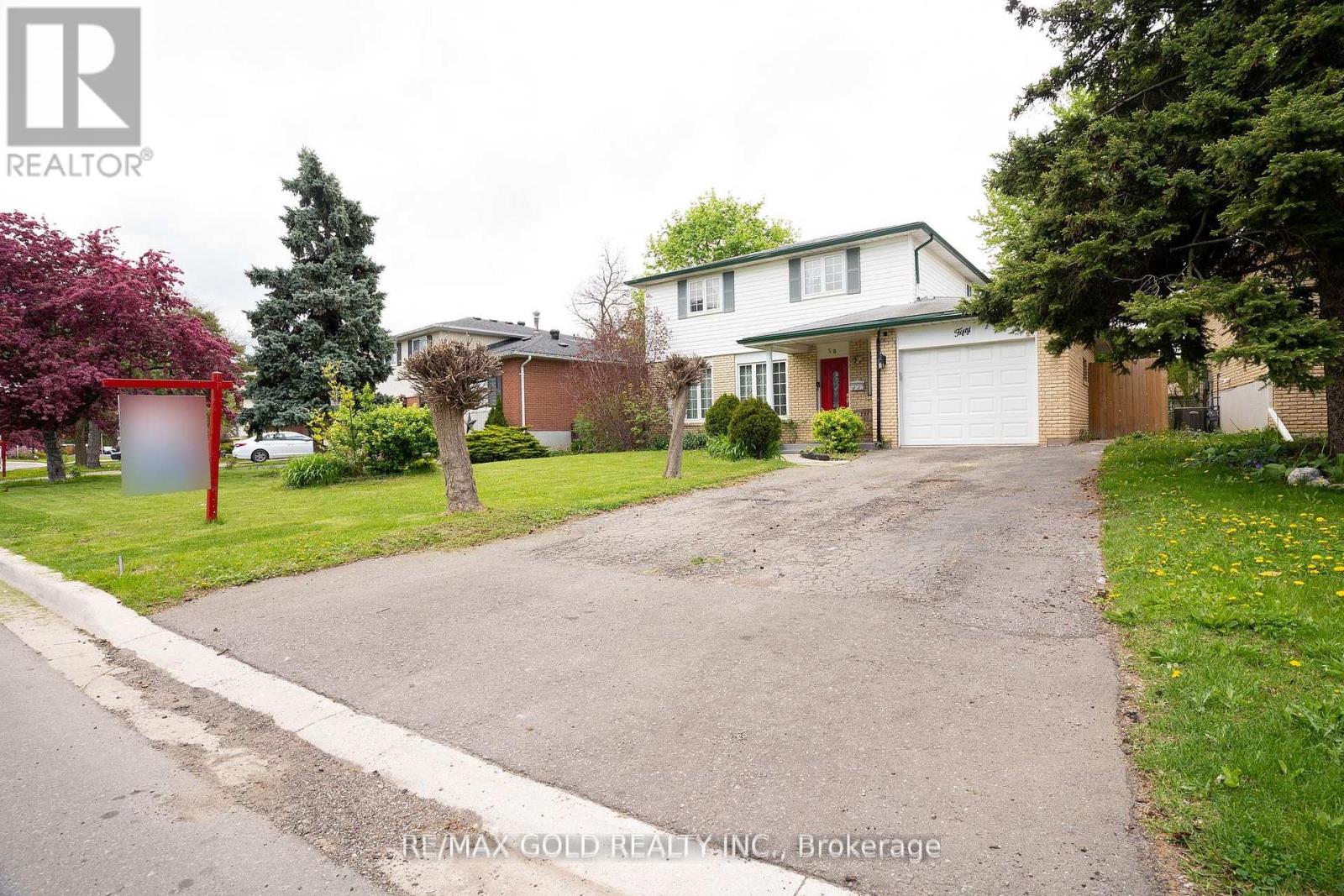Free account required
Unlock the full potential of your property search with a free account! Here's what you'll gain immediate access to:
- Exclusive Access to Every Listing
- Personalized Search Experience
- Favorite Properties at Your Fingertips
- Stay Ahead with Email Alerts





$1,050,000
10 FIELD SPARROW ROAD
Brampton (Sandringham-Wellington), Ontario, L6R1Y6
MLS® Number: W9754909
Property description
Location, Location, Location! Don't Miss Out On This Newly Renovated, Gorgeous 3 Bedroom Semi-Detached House With A Massive Family Room, Located In The High Demanding Area Of Brampton. 5Mins Walk From Brampton Civic Hospital, This Stunning Property Features A Spacious Eat-In Kitchen, A Large Living Room Combined With Dining, And A Separate Laundry Room On The Main Floor. Upstairs, You'll Find 3 Spacious Bedrooms, Including A Massive Family Room That Can Be Transformed Into A 4thBedroom, And 2 Newly Renovated Full Washrooms. Another Highlight Of This Home Is The Basement, Featuring 2 Additional Bedrooms With A 4-Piece Newly Renovated Bathroom, Living Room, And 2 Separate Entrances, Perfect For In-Laws Or Another Family To Live In Luxury. 4 Parking Spaces, A Lovely Backyard Deck, And Close Proximity To Public Transit, Schools, Professor's Lake And All Major Amenities. With Its Prime Location And Endless Possibility, This Beauty Wont Stay On The Market For Long! **** EXTRAS **** 2 Fridge, 2 Stove, Dishwasher, Washer, Dryer, Windows Covering.
Building information
Type
*****
Appliances
*****
Basement Development
*****
Basement Features
*****
Basement Type
*****
Construction Style Attachment
*****
Cooling Type
*****
Exterior Finish
*****
Flooring Type
*****
Half Bath Total
*****
Heating Fuel
*****
Heating Type
*****
Size Interior
*****
Stories Total
*****
Utility Water
*****
Land information
Amenities
*****
Sewer
*****
Size Depth
*****
Size Frontage
*****
Size Irregular
*****
Size Total
*****
Surface Water
*****
Rooms
Main level
Laundry room
*****
Kitchen
*****
Dining room
*****
Living room
*****
Basement
Bedroom 5
*****
Bedroom 4
*****
Second level
Bedroom 3
*****
Bedroom 2
*****
Primary Bedroom
*****
Family room
*****
Courtesy of KELLER WILLIAMS REFERRED URBAN REALTY
Book a Showing for this property
Please note that filling out this form you'll be registered and your phone number without the +1 part will be used as a password.









